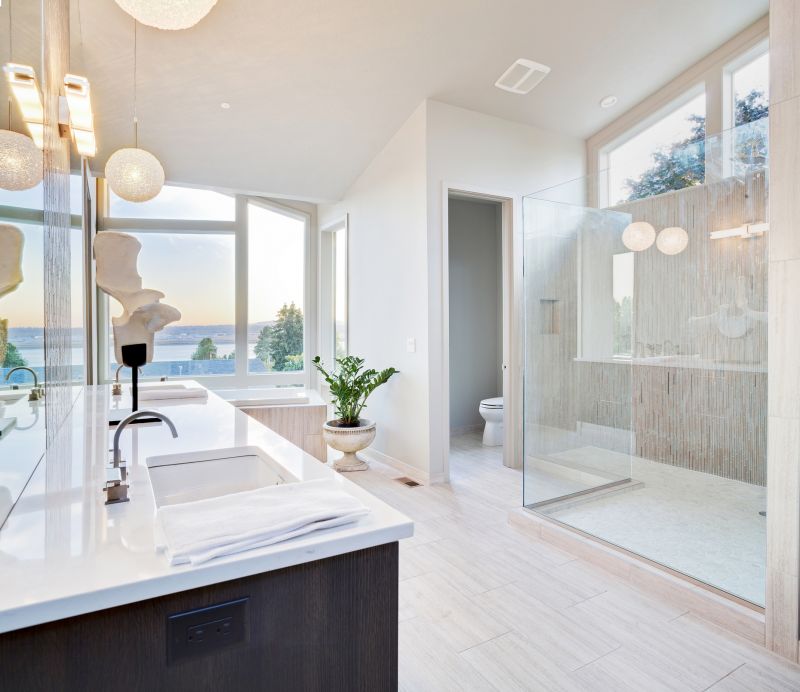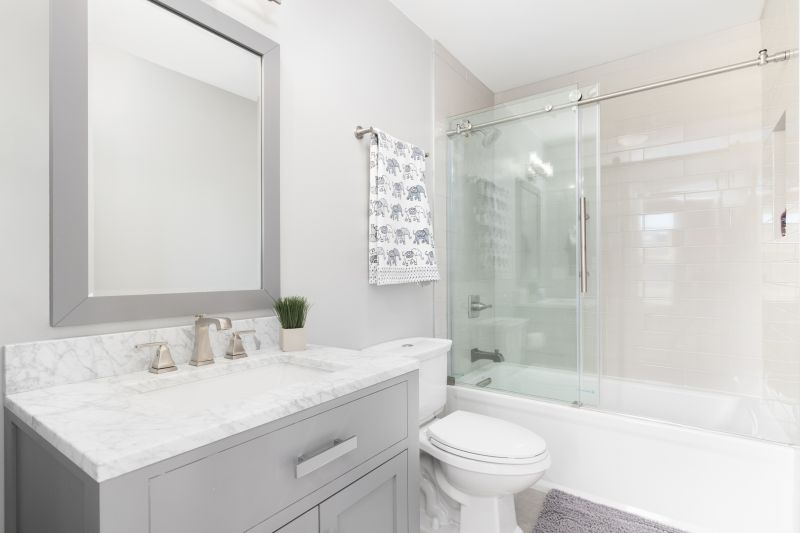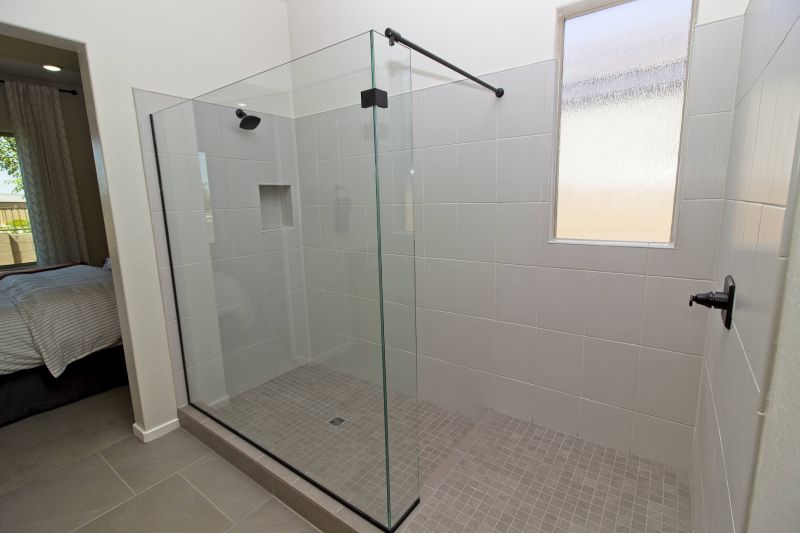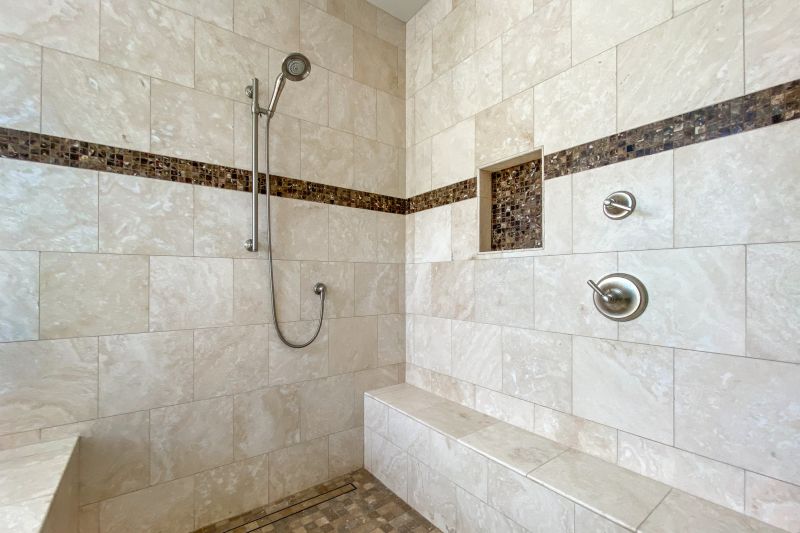Practical Small Bathroom Shower Layout Solutions
Designing a small bathroom shower requires careful planning to maximize space efficiency while maintaining functionality and aesthetic appeal. With limited square footage, choosing the right layout can significantly enhance the usability and visual openness of the space. Various configurations, such as corner showers, walk-in designs, and glass enclosures, are popular options that optimize available room and create a modern, clean look.
Corner showers are ideal for small bathrooms, utilizing two walls to contain the shower space and freeing up more room for other fixtures. They often feature sliding or hinged doors, which save space and provide easy access.
Walk-in showers offer a seamless appearance with minimal framing, creating an open feel in confined areas. They often incorporate a single glass panel or no door at all, making the bathroom appear larger.

A glass enclosure helps to visually expand the space, making it appear larger and brighter. Clear glass allows light to flow freely, reducing the sense of confinement.

This layout utilizes a corner space efficiently, featuring a sliding door and a curved glass design to maximize room and ease of access.

A sleek, frameless glass design with minimal hardware creates a modern look while maintaining openness in the small bathroom.

Incorporating built-in niches or shelves within the shower area provides storage without cluttering the space, enhancing both function and style.
Effective small bathroom shower layouts often incorporate clever use of space-saving features such as sliding doors, minimal hardware, and transparent glass panels. These elements help to reduce visual clutter and make the area feel more expansive. Additionally, choosing light colors and reflective surfaces can further enhance the perception of space, creating a bright and airy environment. The placement of fixtures and accessories is also crucial; for instance, positioning the shower in a corner or along a wall can free up central floor space, making the bathroom more navigable.
Design ideas for small bathroom showers include incorporating multi-functional elements like combined shower and bathtub units or installing narrow, vertical storage solutions. These approaches optimize limited space without sacrificing functionality. Furthermore, the use of recessed lighting and strategic placement of mirrors can amplify natural and artificial light, contributing to a sense of openness. When selecting materials, durable and moisture-resistant options such as ceramic tiles, acrylic panels, or glass are recommended to ensure longevity and ease of maintenance.
| Shower Layout Type | Advantages |
|---|---|
| Corner Shower | Maximizes corner space, ideal for small bathrooms |
| Walk-In Shower | Creates an open, spacious feel with minimal hardware |
| Recessed Shower | Built into wall for saving space and a sleek look |
| Sliding Door Shower | Prevents door swing space, suitable for tight areas |
| Curved Glass Shower | Softens room edges and enhances visual flow |
| Shower with Built-In Storage | Provides convenient storage without clutter |
| Open-Plan Shower | Offers a seamless, accessible design |
| Compact Shower Stall | Efficient use of small footprint with functional features |
Incorporating innovative design ideas and layout options can significantly improve the usability of small bathroom showers. Properly planned layouts not only enhance the visual appeal but also contribute to a more functional space. Small bathrooms benefit from designs that emphasize openness, light, and storage efficiency. Selecting the right configuration depends on the specific dimensions and style preferences, but all effective layouts share a common goal: making the most of limited space while maintaining comfort and style.






